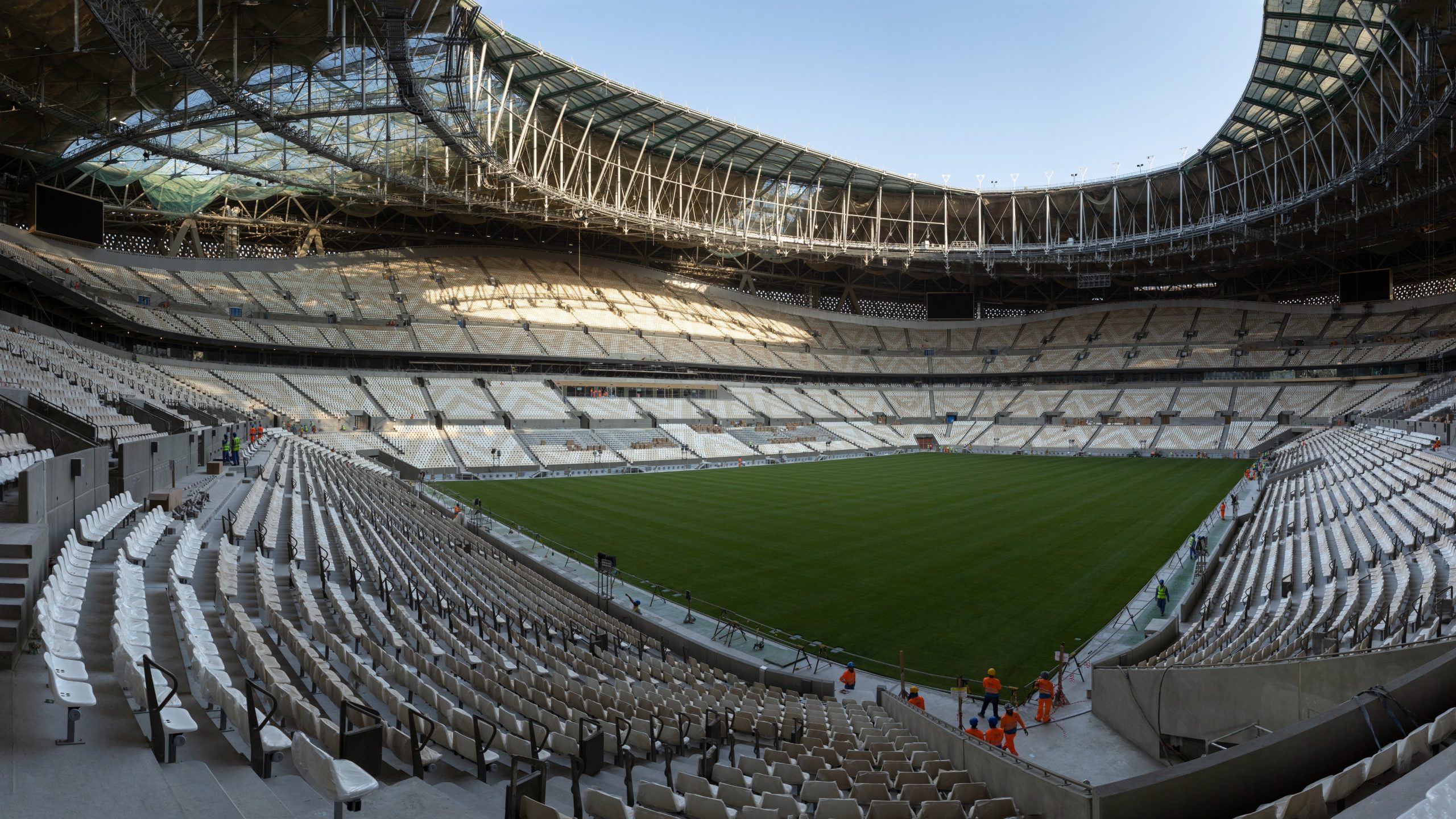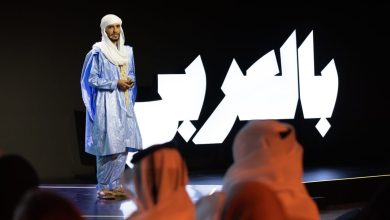Lusail Stadium Expresses an Image of Creativity and Innovation
استاد لوسيل يجسد الإبداع الهندسي في عالم المنشآت الرياضية
QNA
Doha: Lusail Stadium the venue for the FIFA World Cup final on 18 December will provide an immersive atmosphere for both players and fans, according to an architect involved in the project.
Luke Fox, Senior Executive Partner and Head of Studio at Foster + Partners, the British firm which provided the inspiration for the stadiums design, spoke to the Supreme Committee for Delivery and Legacy about the stadiums architectural journey, in an interview published on its website (qatar2022.qa).
Fox, who has been involved with the Lusail Stadium project from the start through to the concept stages, discusses how the 80,000-capacity venue will provide an unforgettable experience during the tournament, while playing a critical role in the local community long after the FIFA World Cup.
Fox said that in 2009, the company was invited to take part in a design competition to create a venue for a future World Cup tournament in Qatar. “The design we submitted eventually formed the centerpiece of the winning bid one year later. Once it was confirmed that Qatar would host the World Cup, we entered and won a second competition to redesign the stadium in 2013 along with Arup as the engineers and Populous as the bowl geometry designers. The current stadium reflects our design intent,” Fox explained.
Asked about the design process and the main objectives of the design team, Fox said: “Lusail Stadium is the centerpiece venue for Qatar 2022, so our task was to create a venue with state-of-the-art facilities that could provide an unforgettable experience for everyone involved. The starting point for our design was to create an intimate and immersive atmosphere for both players and fans, by creating a dynamic relationship between the pitch and the seating. As the stadium was being built in advance of the surrounding Lusail City, the ambition was to produce a singular, simple form that would respond to the climate of Qatar. The principles of sustainable design were also integral to the project, with our target being a five-star rating from GSAS the Global Sustainability Assessment System.” He added that the most exciting part of the process was designing the stadium for the World Cup final, which was a great responsibility that motivated the team to create a unique venue. “We are also really looking forward to seeing fans in the stadium, bringing the space to life.” Speaking about the biggest challenges, Fox noted that the biggest challenge was creating a stadium that could host a major sporting event in the local environment. “We worked closely with our engineers to model and test the stadium to work throughout the year, while minimizing energy consumption. The stadiums facade features triangular openings that visually reinforce the bowls structural diagrid, and form a perforated screen to provide shade and filter dappled light on to the internal concourses. This helps reduce the stadiums energy consumption, while allowing natural ventilation to the upper concourses.”
Describing Lusail Stadium, Fox said: “A geometrically-elegant stadium that is built for its climate. We hope that the seating bowl will delight fans and players alike. The new stadium will be an enduring symbol for the legacy of the 2022 World Cup. Also, the roof is one of the largest tensile, cable-net stadium roofs anywhere in the world. The 307m diameter spoke-wheel roof creates a striking pattern that brings environmental comfort while also unifying the entire stadium under a single envelope. The roofs design allows enough light in for pitch growth, while providing shade to reduce the need for air conditioning.” On the role the stadium would play in the surrounding community after the tournament, Fox noted: “Located at the end of a grand boulevard that leads from the stadium to the coast, the stadium is part of a wider urban vision for Lusail City. At night, the stadium is lit up, emitting a warm glow and creating a beacon for the city. The stadium has also been designed to allow for maximum flexibility for post-tournament uses. This includes the stadiums seating bowl which can accommodate a wide range of mixed-uses after the tournament. This will hopefully bring social, commercial, cultural and health benefits to Lusail City after the World Cup ends.” In conclusion of his interview, Fox stressed: “We are incredibly proud to have worked on this monumental project in Qatar. With an estimated global audience of over 3 billion viewers, the World Cup final presents a unique opportunity to express an image of creativity and innovation, rooted in a sense of place. We hope the people of Qatar, the players and global visitors will have a truly memorable experience, due to the highly atmospheric, immersive and intimate nature of the stadium bowl. We are delighted to have played a part in realizing the host nations vision, to deliver a world-class tournament venue in such a unique setting.”
قنا
الدوحة: أعرب المعماري لوك فوكس قائد فريق تصميم استاد لوسيل، أحد الاستادات الثمانية لبطولة كأس العالم FIFA قطر 2022 عن فخره بالمشاركة في تصميم الاستاد، الذي يستضيف المباراة النهائية للمونديال في 18 ديسمبر المقبل، والتي يتوقع أن يتابعها عبر الشاشات أكثر من 5 مليارات مشاهد في أنحاء العالم.
وفي مقابلة مع موقع اللجنة العليا للمشاريع والارث (Qatar2022.qa) قال فوكس :” إن الصرح المونديالي يجسّد الإبداع الهندسي في عالم المنشآت الرياضية”، وتوقع أن يشهد الاستاد أجواء احتفالية تغمر اللاعبين والمشجعين بالكثير من مشاعر التشويق والإثارة، خلال النسخة الأولى من مونديال كرة القدم في العالم العربي والشرق الأوسط.
واستعرض فوكس، رحلة تصميم الأيقونة المعمارية، في ضوء مشاركته في المشروع منذ المراحل الأولى لوضع التصوّر المبدئي للتصميم، وكيف سيوفر الاستاد، الذي تبلغ طاقته الاستيعابية 80 ألف مقعد، تجربة استثنائية خلال البطولة، ودوره كوجهة لخدمة أفراد المجتمع بعد صافرة نهاية مونديال قطر 2022.
وقال فوكس إن الشركة تلقت دعوة في عام 2009 للمشاركة في مسابقة لابتكار تصميم لأحد الاستادات التي ستستضيف منافسات كأس العالم 2022 في قطر، وذلك خلال مرحلة إعداد ملف قطر لاستضافة الحدث العالمي، وأضاف:” قدمنا تصميماً مميزاً شكّل المحور الأساسي للتصميم الفائز الذي أعلن عنه بعد عام واحد. وبعد فوز قطر بحق تنظيم البطولة، شاركنا في مسابقة ثانية في عام 2013 لإعادة تصميم الاستاد، بالتعاون مع شركتين بريطانية، وأمريكية، لتقديم التصميم الهندسي لصحن الاستاد بشكله الحالي.
وحول عملية التصميم والأهداف التي سعى فريق العمل إلى تحقيقها، أشار فوكس إلى أن مهمة الفريق تمثلت في وضع تصميم لمنشأة رياضية متطورة تضم أحدث المرافق التي من شأنها توفير تجربة فريدة للجميع، باعتبار استاد لوسيل من أهم استادات كأس العالم FIFA قطر 2022، وقال:” أردنا خلق أجواء خاصة مفعمة بالحماس تربط بين اللاعبين على أرضية الملعب والمشجعين في المدرجات، وهو ما شكل نقطة البداية التي ارتكزنا عليها في مشروعنا”.
وأضاف، سعينا إلى إبداع تصميم متفرد وبسيط يتلاءم مع طبيعة الطقس في دولة قطر، وشكلت مبادئ التصميم المستدام جانباً أساسياً من المشروع، حيث كان هدفنا الحصول على شهادة المنظومة العالمية لتقييم الاستدامة “جي ساس” من فئة الخمس نجوم، وذلك من خلال مراعاة جوانب الاستدامة في كافة مراحل المشروع.
وأكد فوكس أن الجانب الأكثر تشويقاً في المشروع تمثل في وضع تصميم للاستاد الذي سيشهد نهائي كأس العالم 2022، وسيصبح محط أنظار العالم، ما ألقى على عاتق فريق العمل مسؤولية كبيرة لإبداع تصميم فريد من نوعه، والعمل بكل جد وحماس، بهدف الوصول إلى لحظة مشاهدة الاستاد يمتلئ بالجمهور ويضج بهتافات وأهازيج المشجعين.
وتطرّق فوكس إلى التحديات التي واجهت فريق العمل خلال المشروع، مشيراً إلى أن التحدي الأكبر تمثل في تصميم استاد يستضيف الحدث الرياضي الأضخم والأكثر أهمية في العالم، ويتناسب في الوقت ذاته مع البيئة المحلية في البلاد، حيث عمل الفريق مع المهندسين عن كثب لتصميم واختبار الاستاد للعمل على مدار العام مع الحد من استهلاك الطاقة.
وفي تصريحاته مع موقع اللجنة العليا للمشاريع والارث (Qatar2022.qa) قال المعماري لوك فوكس، قائد فريق تصميم استاد لوسيل :” نجحنا في تصميم أيقونة معمارية بواجهة هندسية متميزة مع فتحات صغيرة مثلثة الشكل، ويعلو واجهة الاستاد سقف استخدمت في تشييده مادة متطورة تسمح بدخول الضوء إلى أرضية الاستاد، كما توفر الظل في المدرجات، مما يسهم في تقليل استهلاك الطاقة، مع إتاحة التهوية الطبيعية في الطبقات العليا من مدرجات المشجعين”.
وعن مزايا التصميم قال فوكس، إن استاد لوسيل يتصف بتصميم هندسي أنيق، ويعتبر السقف، الذي يبلغ قطره 307 أمتار، واحداً من أكبر أسطح الاستادات تميزاً في العالم، ويضفي على الاستاد طابعاً فريداً، كما يراعي الحفاظ على البيئة، حيث يعمل كمظلة تغطي الاستاد بأكمله، وتسمح بدخول القدر الكافي من الضوء لنمو العشب في أرضية الملعب، مع توفير الظل في أنحاء الاستاد لتقليل الحاجة إلى تقنية التبريد.
وحول دور الاستاد في خدمة أفراد المجتمع بعد البطولة، أشار إلى أن موقع المشروع جاء ضمن رؤية حضرية أوسع لمدينة لوسيل العصرية، ويبدو ليلاً مثل منارة تضيء فضاء المدينة.
وأضاف :” حرصنا في مرحلة التصميم على إتاحة أقصى قدر من المرونة في كيفية الاستفادة منه في مرحلة الإرث بعد المونديال، ويشمل ذلك منطقة المدرجات التي يمكن الاستفادة منها في مجموعة واسعة من الاستخدامات، ونأمل أن يسهم ذلك في توفير الكثير من المزايا في المجالات الاجتماعية والتجارية والثقافية والصحية للمدينة، بعد إسدال الستار على منافسات كأس العالم.
واختتم فوكس حواره بالحديث عن مشاعره بالمشاركة في مشروع تصميم الاستاد المونديالي، وقال :” العمل في هذا المشروع تجربة فريدة بالنسبة لنا، ويسرنا الإسهام في تحقيق رؤية الدولة المستضيفة، لبناء استاد عالمي المستوى بتصميم فريد بامتياز. وتتيح لنا إقامة نهائي المونديال في استاد من تصميمنا، فرصة فريدة للتعبير عن فنون الإبداع في عالم الهندسية المعمارية ذات الصلة الوثيقة بطبيعة المكان. ونأمل أن يتمتع سكان قطر واللاعبون والزوار من أنحاء العالم بتجربة لا تُنسى، مع أجواء الحماس التي ستزخر بها هذه الأيقونة المعمارية الرائعة.
يشار إلى أن استاد لوسيل سيستضيف يوم الجمعة 9 سبتمبر فعالية كأس سوبر لوسيل، والتي ستشهد مباراة مرتقبة بين نادي الهلال، بطل الدوري السعودي، ونادي الزمالك، بطل الدوري المصري، ويسبقها حفل غنائي.




