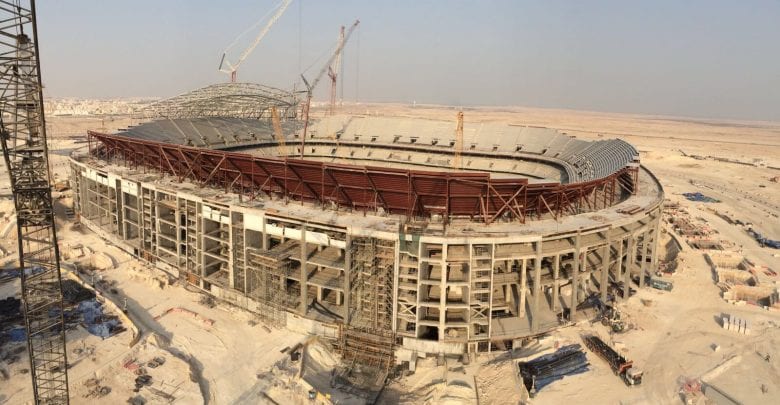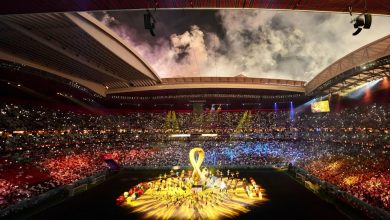
Material used at Al Bayt Stadium named after 2022 FIFA World Cup Qatar
اللجنة العليا للمشاريع والإرث تعلن بدء تركيب واجهات استاد “البيت”
DOHA: The unique construction fabric used in Al Bayt Stadium in Al Khor City to resemble the inside of a traditional Bedouin tent, will be named after the iconic 2022 FIFA World Cup Qatar.
The state-of-the-art material made by Serge Ferrari Group in France will be known across the world as Bayt Line.
The stadium design is inspired by the bayt al sha’ar of nomadic peoples who have lived in Qatar for generations. Traditionally, the tents of nomadic tribes and families in Qatar could be identified by black stripes, like those that will feature on the arena’s distinctive exterior, and by the vibrant sadu patterns that will greet fans once inside the stadium.
The 60,000-seat capacity venue, which is located 60km north of Doha, continues to take shape with the recent completion of the primary roof steel structure and installation of the inner and outer façade membrane advancing rapidly.
The façade membrane – which will give the stadium its tent-like appearance – is made from an innovative material called polytetrafluoroethylene (PTFE), which has been used for similar developments around the world, including the Maracaná Stadium in Rio de Janeiro, which hosted the 2014 FIFA World Cup final, and Allianz Arena, home of Bundesliga champions Bayern Munich.
The PTFE for the exterior of the stadium was manufactured in Germany by Verseidag before being shipped to Turkey for fabrication, a process which included intricate cutting to deliver the final tent shape. The interior material was manufactured in France before being shipped to Turkey for the same process.
The construction of Al Bayt Stadium-Al Khor City, which will feature a retractable roof and state-of-the-art cooling technology, is being overseen by the Supreme Committee for Delivery & Legacy (SC), the body responsible for delivering the infrastructure required for the 2022 FIFA World Cup.
Aspire Zone Foundation is responsible for the day-to-day delivery of the stadium. Dr Nasser Al Hajeri, Project Director for Al Bayt Stadium-Al Khor City, said installing the membrane was a major milestone in getting the stadium ready for 2022.
“We are heading towards the delivery phase of this major stadium,” said Dr Al Hajeri. “The installation of the roof and façade membrane takes us another step closer to completion. Once this part of the project is finished, we will begin fitting the retractable roof system that will be one of the hallmarks of this venue.”
Commenting on the pace of construction, Eng. Mohemed Ahmed, the SC’s Al Bayt Stadium-Al Khor City Project Manager, said: “Installing the first roof and membrane panels at the north end of the stadium means the entire structure is now visible for miles around.
“Construction is on progress across the precinct and related facilities, including the new energy centre building, which will provide innovative cooling technology for the entire venue once completed.”
Post-2022, the stadium’s capacity will be reduced to approximately 30,000, with the upper tier of seats donated to countries in need of sporting infrastructure.
The upper concourse, meanwhile, will be converted into a hotel. A host of facilities, including retail and entertainment venues – as well as an additional branch of the world-leading sports medicine clinic Aspetar – will be incorporated into the venue in legacy mode.
أعلنت اللجنة العليا للمشاريع والإرث بدء تركيب الواجهات الخارجية لاستاد “البيت” بالخور، أحد الاستادات التي ستحتضن مباريات كأس العالم لكرة القدم المقررة في قطر 2022.
وقالت اللجنة، في بيان لها،اليوم إن ملامح التصميم الفريد لاستاد البيت بدأت بالظهور بشكل واضح وذلك مع بدء أعمال تركيب سقف الاستاد وواجهته الخارجية المميزة التي تشبه في شكلها بيت الشعر العربي التقليدي الذي يعكس التاريخ القطري، والذي كانت تسكنه القبائل البدوية في قطر قديما.
وأضافت أن واجهات استاد البيت الخارجية تم تصنيعها من مادة “بوليمر”، فيما تم تصنيع الواجهات الداخلية للاستاد لتحاكي فن السدو الشهير المستخدم داخل الخيمة العربية التقليدية.
واعتبر الدكتور ناصر الهاجري، المدير التنفيذي لمشروع استاد البيت أن البدء بتركيب واجهة الاستاد الخارجية يمثل محطة هامة في طريق إنجاز المشروع، مشيرا إلى أنه بمجرد استكمال هذه الخطوة، سيتم البدء في تركيب السقف القابل للإغلاق ليكون سمة معمارية أخرى تميز هذا الاستاد الأيقوني.
بدوره، قال المهندس محمد أحمد، مدير مشروع استاد البيت في اللجنة العليا للمشاريع والإرث إن أعمال البناء في استاد البيت مستمرة بالوتيرة المطلوبة، معتبرا أن تركيب السقف والجزء الشمالي من واجهة الاستاد يعني أن الاستاد بات واضحا الآن من على بعد عدة أميال.
وأضاف أحمد أن أعمال البناء تسير على قدم وساق في أجزاء المشروع كافة، بما في ذلك هيكل الاستاد، ومركز الطاقة الجديد، الذي سيوفر تكنولوجيا تبريد مبتكرة للموقع بأكمله مع اكتمال أعمال البناء، لافتا إلى أن العمل يشهد تقدما في المنشآت والمرافق المحيطة بالاستاد.
يشار إلى أنه بعد مونديال 2022، سيتم تخفيض سعة استاد البيت الجماهيرية من 60,000 إلى حوالي 30,000 مقعد، وسيتم التبرع بمقاعد المدرجات العلوية للبلدان النامية التي تفتقر للبنى التحتية الرياضية.
وفي الوقت نفسه، سيتم تحويل الجزء العلوي إلى فندق، كما سيضم الاستاد فرعا لمستشفى سبيتار الرائد عالميا في مجال جراحة العظام والطب الرياضي، علاوة على مرافق عديدة تجارية وترفيهية، وهو ما يجسد الإرث الحقيقي الذي تطمح اللجنة العليا لتركه لسكان مدينة الخور وقطر بشكل عام.



